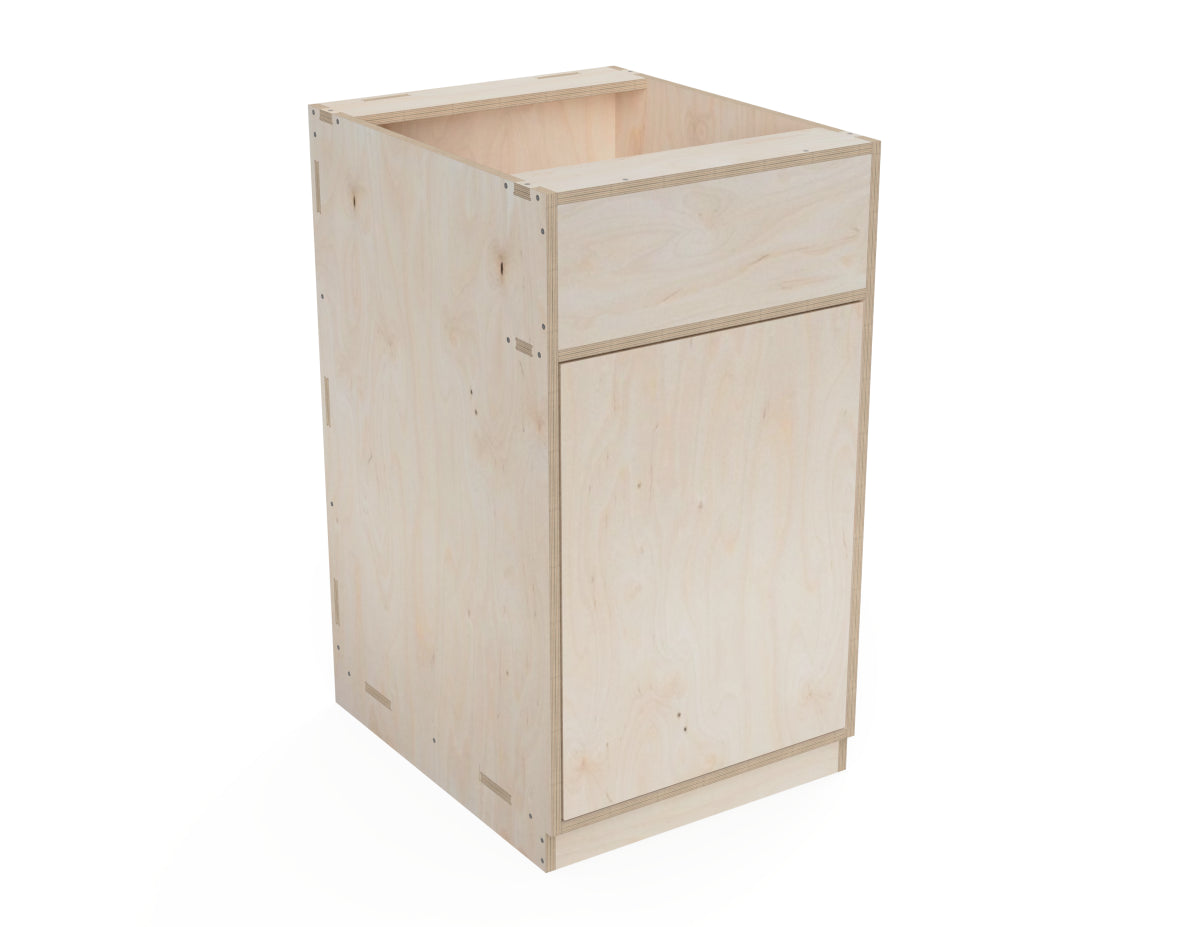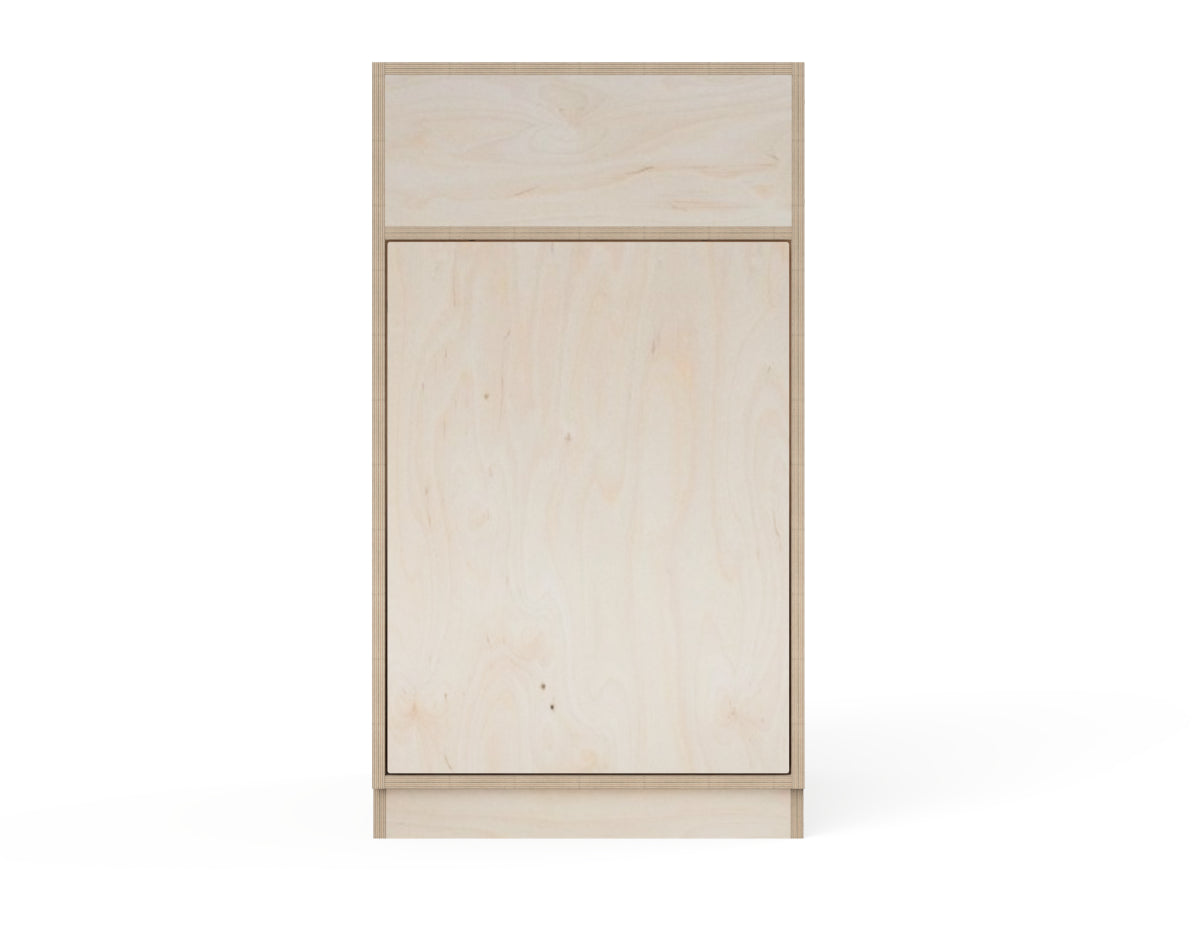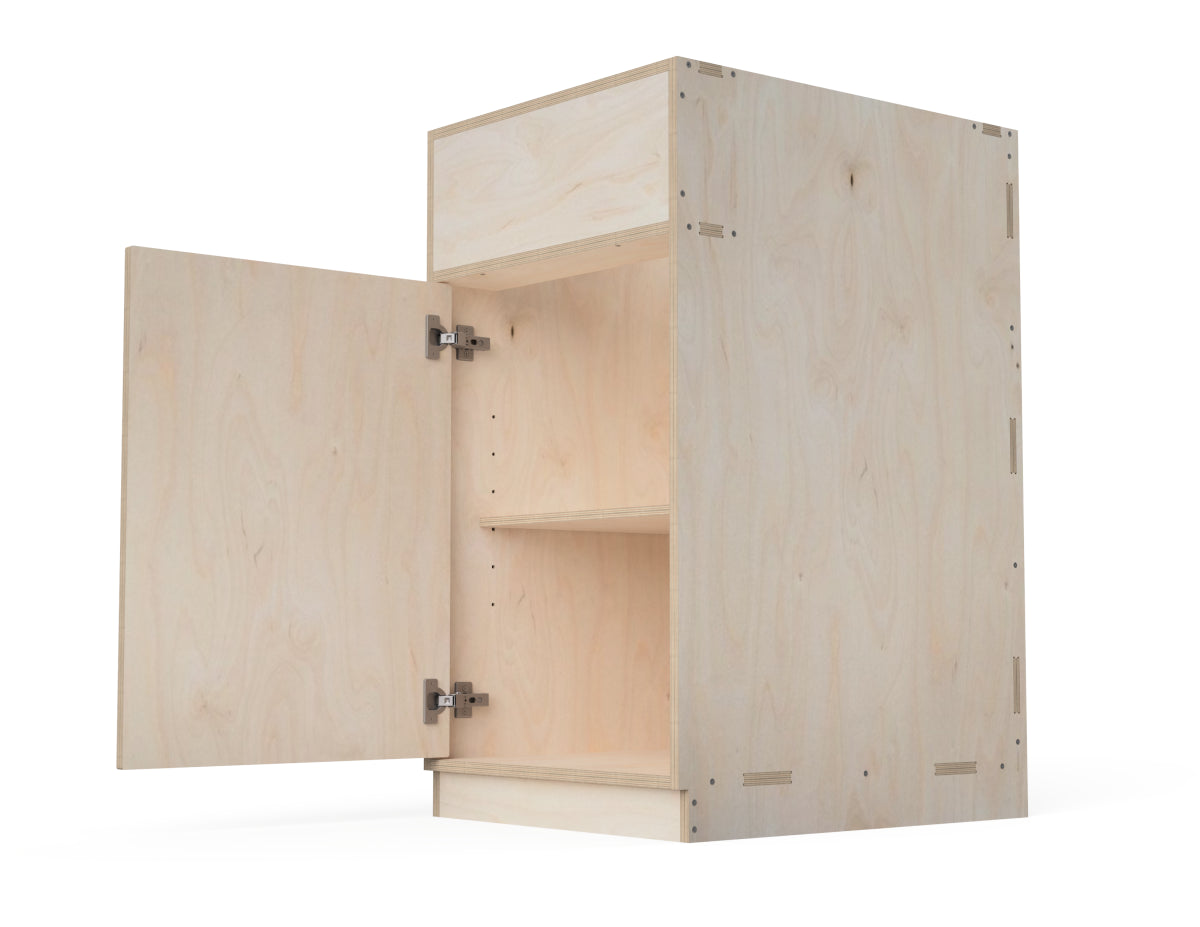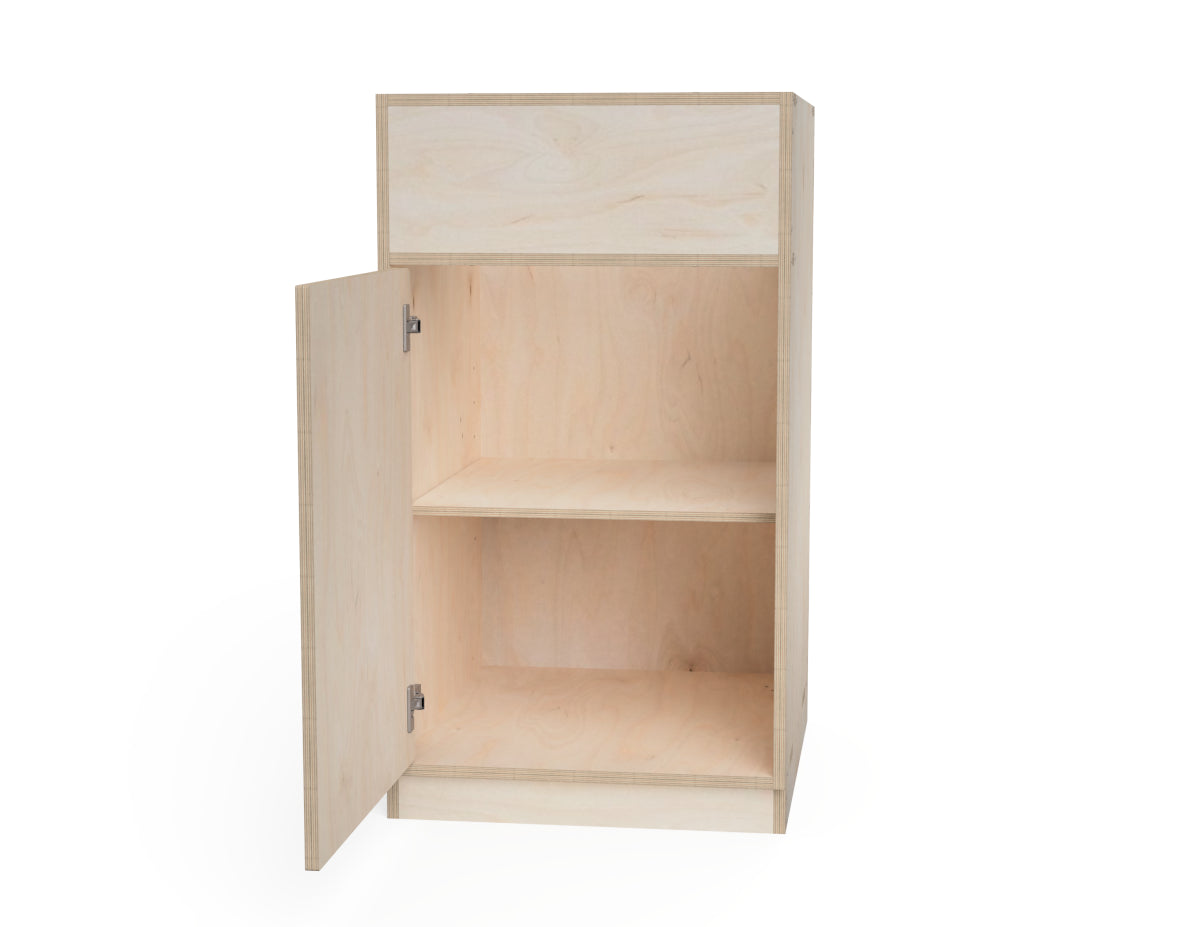Small Kitchen Sink Cabinet(Inset Door Cabinets) DXF Files
Small Kitchen Sink Cabinet(Inset Door Cabinets) DXF Files
Couldn't load pickup availability
Streamline your small kitchen setup with our Small Kitchen Sink Cabinet DXF files, a seamless addition to the "Inset Door Cabinet Kitchen Set."
Perfect for beginners and experts alike, these user-friendly files enable the construction of a plywood cabinet tailored for small kitchen sinks using a CNC router.
With clear instructions and precise design, our DXF files ensure a smooth DIY experience for all skill levels.
Maximize your small kitchen space with ease today.
Supported CNC sizes
Supported CNC sizes
Dimensions
Dimensions
| Width | Length | Height |
|---|---|---|
| 500 mm | 600 mm | 900 mm |
| 19⅝ inch | 23⅝ inch | 35⅜ inch |
Required materials
Required materials
For an 800 x 1200 (2.6 x 4 ft) CNC router
- 3 sheets of 1200 x 650 x 15 mm (48 x 32.3 x 0.625 inches) Plywood
- 2 sheets of 900 x 550 x 12 mm (36 x 22 x 0.5 inches) Plywood
- 3 mm (0.125 inch) Router bit
For an 1200 x 1200 (4 x 4 ft) CNC router
- 2 sheets of 1200 x 1000 x 15 mm (48 x 40 x 0.625 inches) Plywood
- 1 sheet of 1000 x 900 x 12 mm (40 x 36 x 0.5 inches) Plywood
- 3 mm (0.125 inch) Router bit
For an 1220 x 2440 (4 x 8 ft) CNC router
- 1 sheet of 2000 x 1220 x 15 mm (79 x 48 x 0.625 inches) Plywood
- 1 sheet of 1000 x 900 x 12 mm (40 x 36 x 0.5 inches) Plywood
- 3 mm (0.125 inch) Router bit
- Plywood Screws - 35 mm (1.25 inches)
- 1 Pair of Inset Cabinet Hinges
- Push-to-open door opener
Assembling time
Assembling time
Share








